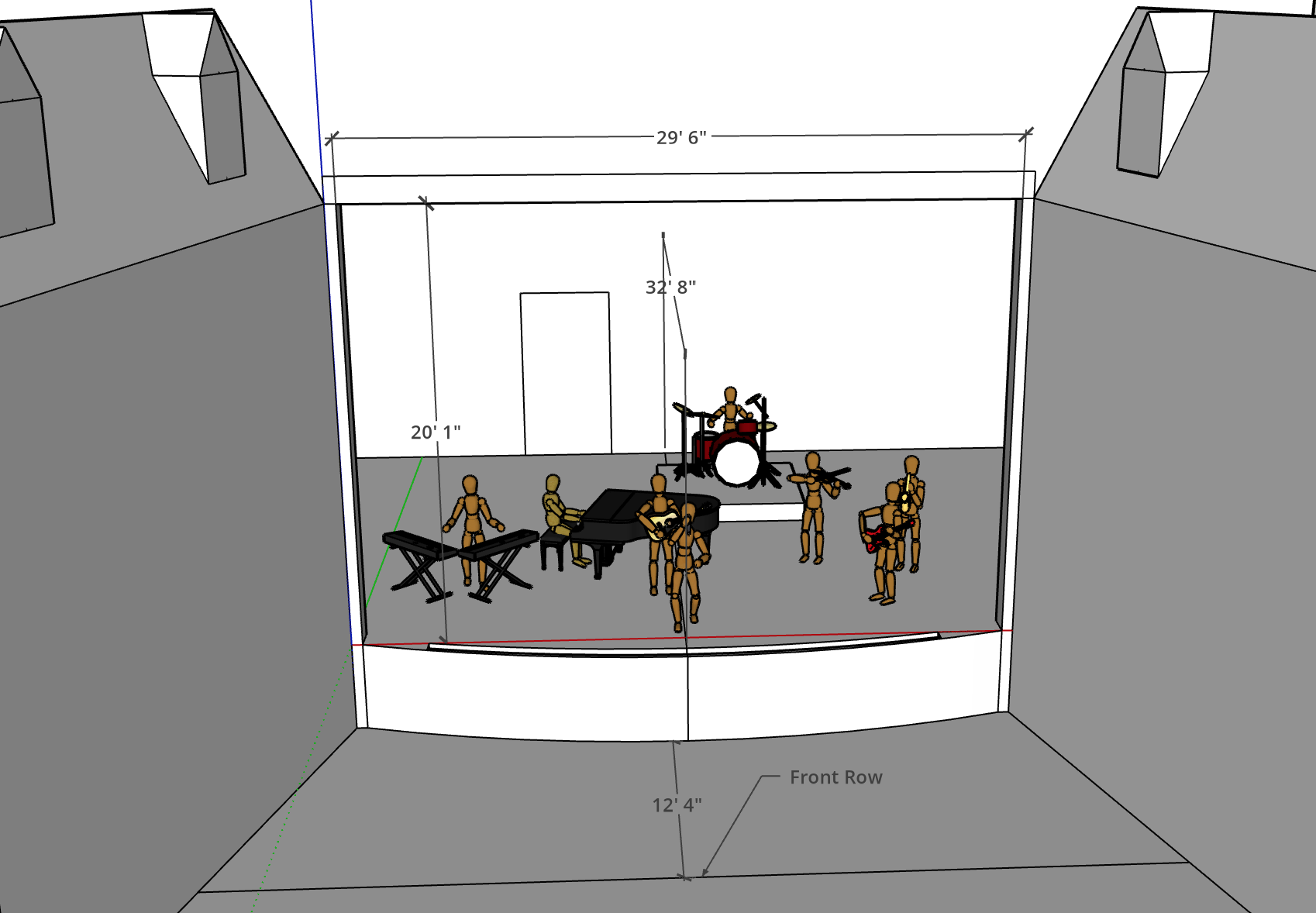Facility DETAILS
The Crump is still considered a ‘rustic’ venue and is not yet fully operational.
Currently, the Venue lacks central heating and air conditioning and portions of the building are still not fully finished or open to guests.
The balcony seating is not currently installed and therefore the balcony remains closed to guests until that area is complete.
Progress continues as funds are raised.
Proscenium Specs
overall width including backstage: 53’ 11”
depth from back wall to front of stage: 32’ 8”
opening to auditorium: 29’ 6”W x 20’ 1” H
Stage height from auditorium floor: 49”
SeatinG
The current first floor seating capacity is 399.
This includes 306 fixed seats between three sections and a platform in the rear of the auditorium which can be configured with temporary seating or with bar height bistro tables and chairs.
Ada accessibility
Although improvements have been made to improve wheelchair visibility to the stage from a newly constructed platform in the auditorium, the historic venue still lacks ADA restroom facilities and a lift to the stage and second level lobby.
A portable accessible restroom can be rented, however the guest would need to access this on the exterior of the building.



